CUSTOM HOME BUILD
The Conifers
A luxury custom cabin built by Lincoln Construction
Location | Sechelt, Sunshine Coast
Designer | GNAR Inc.
Builder | Lincoln Construction , Sunshine Coast, BC
Sustainability Consultant | CarbonWise, Vancouver, BC
Design Services | BC Passive House, Mount Currie, BC
Completion Year | 2023
Spec. | 2 beds/ 2 baths/978 sq. feet/BC Energy Step Code 5
Photographer:
Kevin Jamieson
KRJ Photos
INTRODUCTION
Located in the forested uplands of BC’s Sunshine Coast, The Conifers is a 3-storey custom home with ocean views from every level. Built with care and intention, this 2-bedroom, 2-bathroom home balances modern design with strong environmental performance. Designed by GNAR Inc. and built by our team, the result is a home that’s efficient, durable, and well-connected to its natural surroundings.
INSIGHT
The homeowner, T, came to the project with a clear set of priorities: build a home that reflects her values around sustainability, connects to the landscape, and works well in the long term. She worked with GNAR Inc., a design firm based in Whistler, to shape the vision.
Our role was to bring that vision to life—managing the construction, maintaining the budget, and ensuring everything moved forward smoothly. With high performance targets and a detailed design in place, we focused on clear communication, good planning, and solid execution.
DESIGN & CONSTRUCTION CONSIDERATIONS
Passive House-Inspired Build
While not Passive House certified, the home uses Passive House panels and detailing to meet Step Code 5 and support long-term energy performance.
Built for the Site
Positioned to maximize natural light and passive solar gains, the home stays comfortable year-round with minimal energy use.
Blending Old and New
Reclaimed cedar siding from UnBuilder adds texture and reduces carbon impact, paired with high-performance Innotech windows and doors for energy efficiency and coastal durability.
Sustainable materials
We managed construction with a focus on clear communication, cost tracking, and schedule—working closely with the design team and homeowner every step of the way.
THE OUTCOME
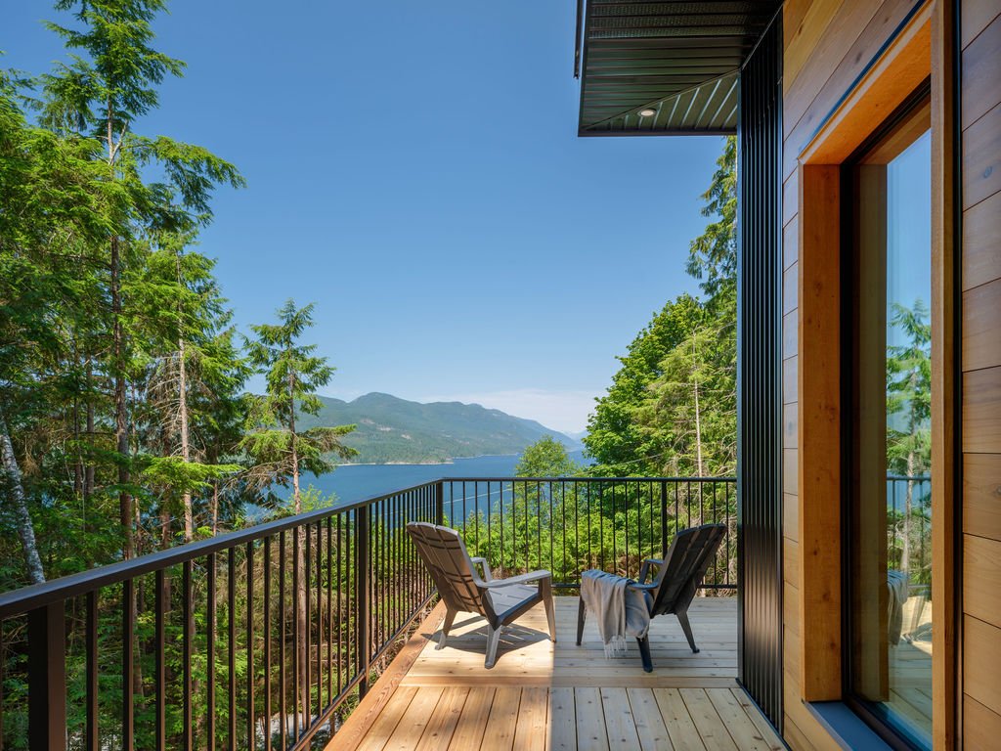
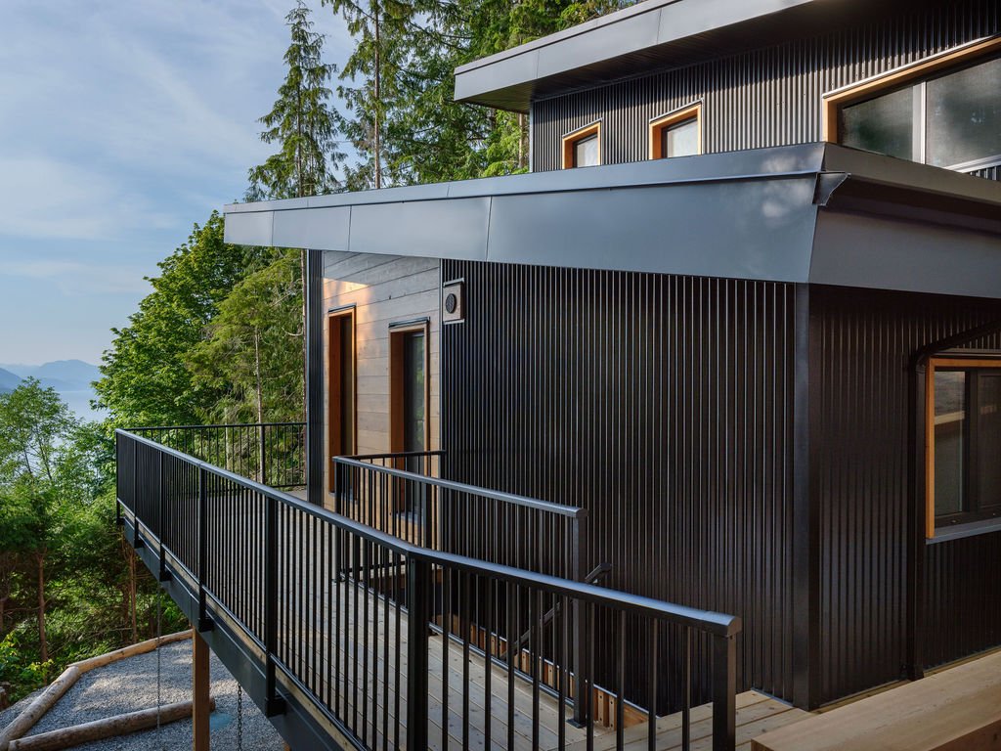
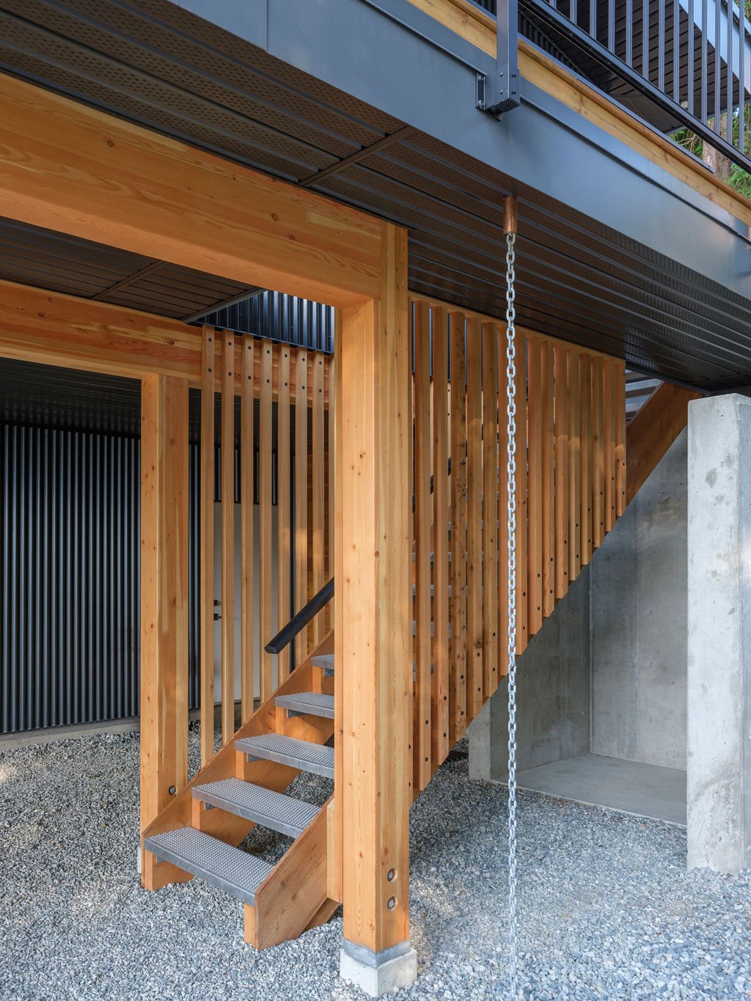



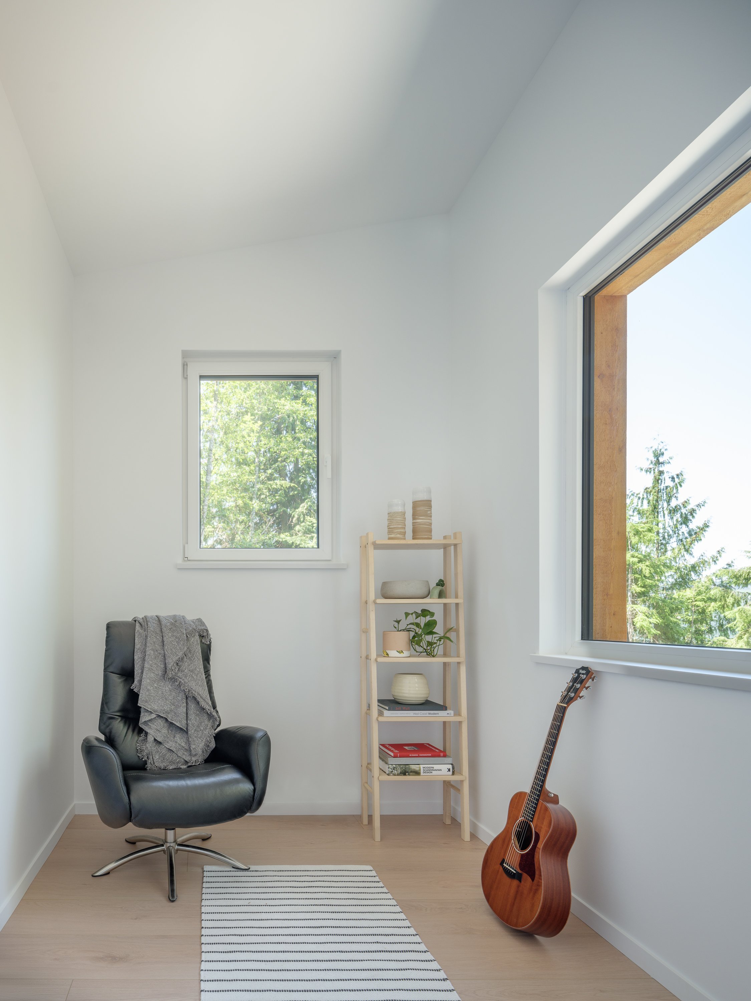

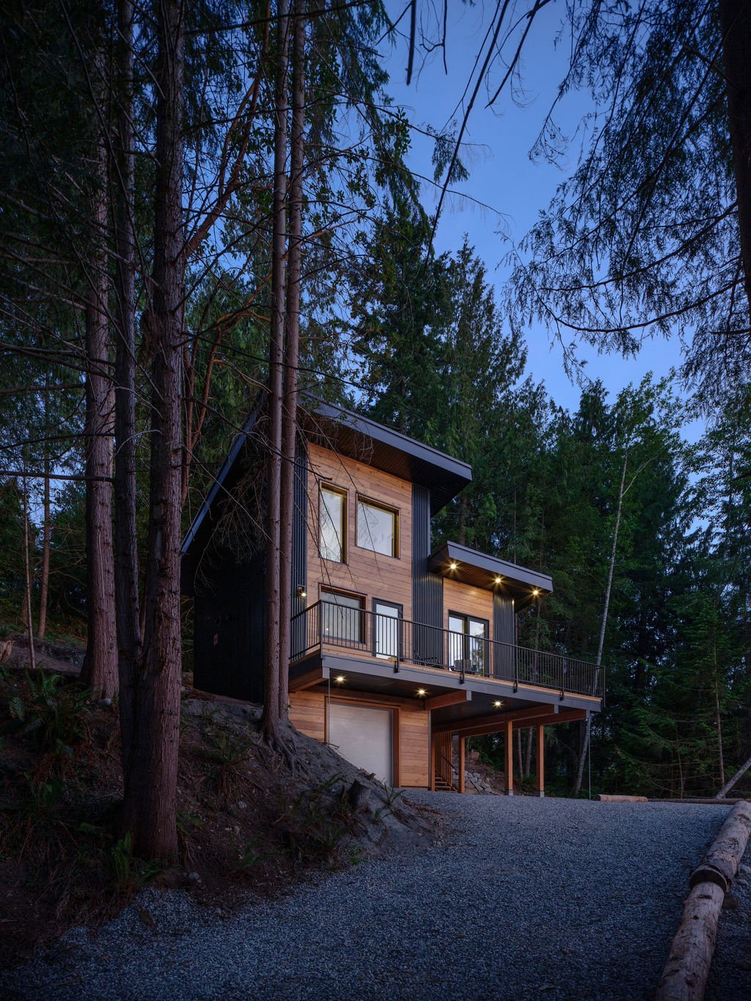
FINAL THOUGHTS
The Conifers is a great example of how a home can feel both grounded in nature and tailored to its owners.
Would you love to build your own version of The Conifers?
Explore related projects











